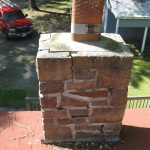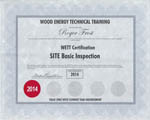DUAL PANE WINDOW GLASS REPAIR. For the past few weeks, I have been explaining how to repair a broken window pane in your home. But, what if you have dual pane windows? Is the process the same? Well, pretty much, except for a couple of variations. So, let’s review the single pane repair process, and I will point out the differences regarding dual pane windows.
When we start talking about dual pane windows, one of the first things that comes to mind is vinyl window frames instead of aluminum. When dealing with dual pane windows, you can have either aluminum or vinyl frames, depending on the year the house was built. Dual pane glass got popular in the 1980′s, but vinyl frames didn’t really catch on until the 1990′s. So, if your house is less than 10 years old, chances are you have vinyl framed windows. In either case, I will discuss the differences. Let’s say you have a sliding aluminum frame window with dual pane glass. The procedure for removing the frame from the opening and the glass from the sash is the same as with the single pane windows. The differences are, first, the glass goes into the frame about twice as far as the single pane window. The single pane window glass went 1/4″ into the surrounding rubber. The dual pane usually goes 1/2″ into the rubber. So, if both pieces of glass have been broken, you are going to have to order a new IGU (Insulated Glass Unit) from the local glass shop. They are going to want to know the width, height, overall thickness, and possibly the individual glass thickness. The best way to get the dimensions is to measure the width and height from rubber to rubber, write those numbers down. Then, remove the panel from the opening and place it on a table like we did with the single pane window. Remove the screws from opposite corners and pull of the frame. You will be able to see how far the glass goes into the surrounding rubber. If it’s 1/2″, then you want to add 1″ to the width and height that you measured previously (1/2″ times two sides= 1″). Then, measure the overall thickness of the unit by removing the rubber from the glass edge. Typically, this dimension is 1/2″, but not always. There is a metal spacer that divides the two panes of glass. Make a note of the color so you can request the same color in the new IGU. It’s either going to be silver or bronze. If you want to get the same size spacer, you need to give the glass shop the thickness of each piece of glass in the IGU. If the old unit has 1/8″ glass on both sides, and the overall thickness of the unit is 1/2″, then they will use a 1/4″ spacer. If the glass is 3/32″ on both sides, they will use a 5/16″ spacer. If you don’t care about matching the spacer thickness, you can request the thicker 1/8″ glass, and they will automatically use a 1/4″ spacer.
When you get the new IGU home, the installation is the same as the single pane window. Now, what if only one side of the IGU has been broken? Many times the outer pane will break, but the inside pane is fine. You can order a whole new IGU like we just did, or, if you’re the adventurous type, you can order only the single pane of glass that was broken and replace it. I’m going to explain how to do it, then i’m going to tell you the things that can go wrong. After you have the window pane on the table with the surrounding frame removed, you will see a black rubber type substance around the edge where the spacer is applied. This is a butyl sealant, and you have to separate the broken glass from this butyl. The best way to do it is to take a utility knife with a new blade and break through the butyl where it meets the broken glass. Then, take a new hacksaw blade, and push it into the area where you sparated the butyl from the glass. You don’t want the hacksaw blade to be attached to a hacksaw. Using your hand, saw back and forth as you work your way around the edge of the glass. This should allow you to remove the glass. Once that’s done, lay rags on top of the good piece of glass to catch any debris, and scrape the surface of the spacer that will be contacting the new glass. Use a putty knife. Then, remove the rags and debris. When you are ready to put the new glass on, clean the inside of the good piece of glass that you didn’t remove. Remember, once you install the new glass, any debris or finger marks on the inside will be permanently sealed. So, clean it real good and check it from all angles. Do the same to the side of the new glass that will be going to the inside of the IGU. Then, run a thin bead of clear silicone around the entire perimeter of the spacer. Set your new glass on the spacer and use finger pressure to adhere the glass to the silicone all the way around.Then, come in from the side, and run silicone around the side where the glass and spacer meet. Cover the window opening with something for 24 hours. You do not want to touch the IGU for 24 hours. The silicone needs to cure. After 24 hours, you can assemble the unit and install it back into the opening.
There are a couple of things that can go wrong. The first one is leaving marks on the inside portion of the glass. Once you seal the glass, you cannot clean what’s between the panes. The other thing involves condensation between the panes. If you have even the slightest break in the silicone seal around the glass, chances are you will begin to see moisture form as soon as the nights get cold and the days get warm. You are going to have to decide if you are confident enough in your ability to do the job right, or if it’s better to pay the extra money to have it done for you. Just because you pay someone to do it, doesn’t mean you still won’t encounter the same problems. The difference is, they have to guarantee their IGU for a minimum of 1 year. I have received many units over the years that had marks in between the glass. The beauty of it is the manufacturer can’t dispute it, because there’s no way anyone else could have done it except them.
OK, what if the window frames are vinyl instead of aluminum? Well, the main difference is the glass in a vinyl window no longer has the rubber gasket around the edge. You don’t remove the opposite corner screws and separate the frame from the glass. What they do is put either silicone or a two sided tape on the lip of the frame where the glass rests. That’s what holds the glass in the frame, then they apply a snap in stop on all four sides of the glass. So, you have to remove the stops first, then turn over the panel and break the seal holding the glass to the frame using a utility knife. Wear gloves during this procedure. If only one side of the IGU is broken, don’t even think about repairing just the one side. You will never get that IGU out of the frame without breaking the other piece of glass in the process. But, on the positive side, you can remove the stops without taking the panel out if it’s a slider. You can then measure the dimensions of the glass, and order the new IGU. That way you eliminate any need to temporarily cover up your window. The same is true for the stationary portion of a slider, or a picture window. Before you install the new IGU, be sure and clean the lip that had the tape or silicone, and apply either silicone or tape. Either will work.
You will discover that replacing an IGU in an aluminum frame window is a whole lot easier than a vinyl window. But, in either case, you can do it yourself and save a few bucks.
 Items such as the chimney, the liner, the smoke chamber, damper, firebox and other working parts inside the fireplace or woodstove to make sure that they are working properly. The inspector will also make sure clearances to combustible materials are sufficient so you can use your wood burning appliance safely.
Items such as the chimney, the liner, the smoke chamber, damper, firebox and other working parts inside the fireplace or woodstove to make sure that they are working properly. The inspector will also make sure clearances to combustible materials are sufficient so you can use your wood burning appliance safely. letter of reference. WETT Certified Inspectors must take and pass a two day Code Compliant course with a passing grade of 70 percent. WETT Inspectors then have the choice of becoming a certified tech or advisor, earn their certification in chimney sweeping, or earn a WETT certification in SITE basic.
letter of reference. WETT Certified Inspectors must take and pass a two day Code Compliant course with a passing grade of 70 percent. WETT Inspectors then have the choice of becoming a certified tech or advisor, earn their certification in chimney sweeping, or earn a WETT certification in SITE basic.
Recent Comments