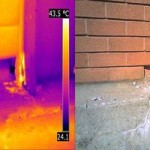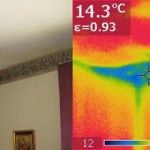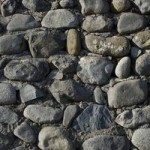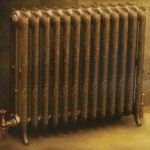Infrared Cameras and Home Inspections. Thermal imaging is the use of light rays that are invisible to the naked eye. There is an infinite range of light that is invisible to the naked eye. The wave lengths of light that are invisible to the naked eye are actually quite small. All light is identified by its wave length, frequency and energy.
Humans can only see light in the 400 to 750 nanometer range. Some animals can see light in the infrared spectrum and you can buy infrared film for you regular camera. An example of low-energy light rays is radio waves which are typically described by their frequency.
A prism placed into a ray of sunshine in a dark room reflects the colours of the rainbow using a property known as dispersion. This is the method Sir William Herschel utilized in the 1800’s in conjunction with thermometers to discern the presence of invisible light rays. He called his discovery the thermometric spectrum later to be known as infrared.
Using a infrared camera is a quick and easy method of determining the presence of air leaks in the exterior walls and ceilings of homes, also known as the building envelope. Although un-able to measure scope of leak it identifies where leaks are present. Infrared cameras are also an excellent means of finding moisture in walls and ceilings and are a valuable tool for professional home inspectors.
The benefits of employing infrared thermography in buildings are; Air leakage pathways present within a completed construction can be identified and rectified prior to subjecting the building to air permeability tests, reducing the risk of repeat testing being required; Depending upon the nature of the construction, even a building that meets or exceeds the building regulations may still be at risk of premature deterioration due to air leakage and subsequent condensation, therefore identifying where air leakage is occurring can be critical; Air leakage pathways can often indicate rainwater ingress pathways further adding to the potential benefits of an infrared survey; and Thermography is commonly used to identify air change rates with the help of the so-called ‘blower-door’ process, which creates under-pressure in buildings. Because the air pressure outside is higher than the pressure inside, the air will try to enter through unsealed areas. Using an infrared camera, this airflow can easily be seen, clearly revealing any unsealed areas, which can then be attended to before coverings and fittings make correcting this potential fault both expensive and time-consuming.
The Barrie Home Inspector was the first company to use Thermal Imaging technology in Simcoe County and now offers the service Free on request for any home inspection package. As a Certified Building Code Official with the Ontario Building Officials Association and with the experience of over 4,000 home inspections your Peace of Mind is 100% Guaranteed.
Want to find out more about Simcoe County Home Inspector, then visit Barrie Home Inspector’s site on how to choose the best Best Qualified Home Inspector for your real estate needs.



 Your older homes foundation is probably constructed of cement and stone. There would have been no waterproofing done to the exterior of the foundation and there will be no weeping tile draining into sump. This inspection area is one of the most important and expensive to repair if faulty.
Your older homes foundation is probably constructed of cement and stone. There would have been no waterproofing done to the exterior of the foundation and there will be no weeping tile draining into sump. This inspection area is one of the most important and expensive to repair if faulty. Your house is old and gorgeous, as are those wonderfully ornate cast-iron radiators, but these days, energy prices are anything but old-fashioned. Older homes have radiators sized for a time when open-window ventilation was popular and insulation was uncommon. If you’ve insulated and updated your windows, your radiators are most likely larger than they need to be. You should have your home assessed by a heating expert to evaluate the expense and available options if required to upgrade your heating system. Many people are using GEOthermal heat pump systems when they are in the country and have no real alternative fuel source. Oil and propane are available for people who have no access to natural gas but can be very expensive, especially in older homes that may be lacking in insulation and thermal protection.
Your house is old and gorgeous, as are those wonderfully ornate cast-iron radiators, but these days, energy prices are anything but old-fashioned. Older homes have radiators sized for a time when open-window ventilation was popular and insulation was uncommon. If you’ve insulated and updated your windows, your radiators are most likely larger than they need to be. You should have your home assessed by a heating expert to evaluate the expense and available options if required to upgrade your heating system. Many people are using GEOthermal heat pump systems when they are in the country and have no real alternative fuel source. Oil and propane are available for people who have no access to natural gas but can be very expensive, especially in older homes that may be lacking in insulation and thermal protection.
Recent Comments