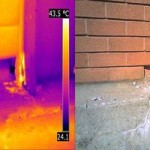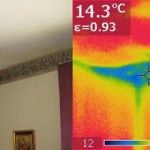Masonry Brick and Moisture – Weather Proofing Techniques
The enduring strength, beauty and performance of a brick wall assembly is critically dependent on three components: design, workmanship and materials. If even one of these factors has not been diligently applied, integrity of the wall assembly is compromised.
The single most important factor to be understood and designed for in the Canadian climate is moisture control. Seldom does failure of a brick wall assembly occur without the presence of an excessive moisture load. Excessive is defined as being more moisture than can dry out of the assembly before that assembly freezes due to ambient temperature conditions. The trapped moisture will freeze and thaw and may cause deterioration known as spalling, in which part of the brick surface may break away.
Examples of Extra Severe Weathering Conditions:
Houses and buildings built within the spray zone of lakes
Buildings constructed in open areas with little or no protection from the wind by other buildings or trees
Upper floors of high rise buildings
It should be noted that certain parts of masonry structures are more vulnerable to the weather than others. These include parapet walls surmounting multi-storey buildings, freestanding walls, chimneys and walls put in contact with the garden grade level. In these adverse conditions, it is even more critical to ensure the correct use of materials, details and workmanship.
 Chimney Construction
Chimney Construction
Chimneys
The two most critical components of chimney construction are workmanship and a proper chimney cap. (See Fig. A for proper chimney cap details.)
Ensure that the chimney cap installed has an overhang of no less than 50mm (2″), and a drip groove (as shown in Fig. A) to shed water past the plane of the four chimney walls. Ensure that all joints are properly caulked.
Note: The through wall flashing detail shown in Fig. A applies to all masonry walls which traverse the roof line. i.e. where an exterior wall (or chimney) above the roofline is supported below the roofline by masonry, through wall flashing must be installed at the roofline to direct <a href=”http://www.napoleon.cc/cottage/”target=”_blank”rel=”external”title=”Midland Cottage Inspections” >water to the exterior.

Proper Window Sill Construction
Window Sills
Important details for window sills:
Minimize the number of joints
Ensure minimum slope of 15″ to sill
Provide drip groove
Provide adequate flashing including end dams
Caulk all joints
The most fail-safe detail is to choose a stone, concrete or metal sill material that is tailored to the window opening and has a slope on top and a drip groove/lip on the under side. (See Fig. B)

Masonry Brick At Grade
Brick at Grade
Brick built on grade can result in the ingress of moisture, either from direct water run-off or the build-up of snow. Excess moisture present in the brick during the freeze-thaw cycles can result in spalling of the brick. The Ontario Building Code and good building practice dictate that brickwork should be a minimum of 150mm (6″) above grade. This requirement also applies to any level surface such as paving, patio deck or balcony. Furthermore, the ground should be contoured so that the water drains away from the wall. (See Fig. C)
Base flashing should be installed below the bottom course of masonry to prevent the upward migration of moisture due to capillary action (rising damp).
Always slope the grade away from the building. The masonry wall assembly should begin no less than 150mm (6″) above the grade line.
Grade should be measured from the top of the finished surface. This means that grade should be considered to be the top of a wooden deck, a stair tread, a poured concrete balcony, or any sort of finished surface, be it paving brick, gravel, asphalt, or the earth in a planting bed.
Weep holes – Brick Veneer Walls
Brick veneer walls, if correctly installed, provide the best protection from rain penetration. However, often critical details are omitted, causing the wall to become ineffective and water to penetrate past the wall. Two of the details often omitted are weep holes and flashing. (See Fig. C)
This detail should be at the base of all brick veneer walls, on top of windows, doors and other openings into brick veneer walls.

Coping To Freestanding Walls
Parapet Walls and Columns
The top of parapet walls, freestanding walls and columns are subjected to the same severe weathering as chimneys. Hence, they also require special attention to details. Figure D shows a typical cap for a wall or column. A stone or pre-cast concrete cap with an overhang and drip groove is recommended.
 The minimum overhang should be 50mm (2″) with the placement of the drip groove 25mm (1″) from the masonry wall.
The minimum overhang should be 50mm (2″) with the placement of the drip groove 25mm (1″) from the masonry wall.
Planters and Retaining Walls
Brick walls used to retain soil, in planters, or other applications will be subjected to moisture ingress from the soil. The brick wall should be constructed with a concrete block backup wall with a cavity (airspace), base flashing and weep holes to permit moisture to drain away from the masonry. The interior side of the concrete block backup should be coated with a waterproof material to prevent moisture transmission through the wall. (See overleaf Fig. E)
Drainage should be provided at the base of the planter box to prevent the build up of hydrostatic pressure.
Research shows that even a modest roof overhang significantly reduces the amount of water reaching the wall.
Eaves troughs (gutters) and down pipes should be correctly sized and positioned to remove rainwater without undue overflow onto the walls.
 Caulking and Sealants
Caulking and Sealants
Caulking of joints is critical to prevent the ingress of moisture. However, with time and weathering, caulking materials will deteriorate and become ineffective. Caulking materials should be inspected regularly and replaced when necessary.
Water Repellent & Colourless Coatings
The Brick Institute of America (BIA) warns that in climates that experience freeze-thaw cycling, colourless coatings may adversely affect the durability of brick masonry by inhibiting moisture evaporation. The use of masonry water repellents is suggested sometimes as a possible solution to leaky walls. Before these products are considered, construction details need to be checked for integrity. Items contributing to leakage include ineffective flashing at the base of the wall, absence of a clear cavity and weep holes, unfilled head joints or cracks at the mortar/brick interface. Air leakage from the interior can be a major cause of moisture on the inside of the brick veneer.
Gas Furnace Outlet
The vents from gas furnaces and other appliances should be directed to discharge moisten laden air away from the masonry.
Workmanship
Beside the use of correct materials and proper design details, good workmanship is required to ensure successful performance of masonry.
 Joint Profiles
Joint Profiles
The tooling and profile of a mortar joint has significant effect on the ability of the masonry to resist moisture penetration. Different joint profiles are shown in Fig. G.
Raked joints are popular because they accentuate the aesthetics of the brick. However, they are not recommended for exterior masonry work in the Canadian climate. Raked joints provide a ledge for moisture ingress and retention.
Concave tooled joints are recommended for all exterior masonry. Joints should be tooled when the mortar is thumb print hard. The jointing tool should be larger than the joint width; i.e. use a 12mm diameter tool for a 10mm joint width. The tooling process smoothes and compresses the joint to promote superior water repellency.
Summary
If moisture entry and retention in the brickwork is avoided by the application of well considered design, quality workmanship and the correct choice of component materials, the enduring strength, beauty and performance of your masonry wall assembly should always be a source of pride to you.
Please consider the information listed in these technical notes as advisory highlights only. There are certainly many more conditions to be considered in the design and construction of a masonry wall assembly in a severe weather climate zone such as the Great Lakes region. Those considerations are best left to your design and construction professionals.
REFERENCES:
Building for the Future: A Guide to Masonry Construction prepared by the National Association of Brick Distributors, Ontario Chapter 1993
BIA Technical Note on Brick Water Resistance Construction, Series 6A, 7, 7A, 7B, 7C, 7D, 7E
Brick Institute of America, Reston, Virginia
Fig. A
Chimney Cap Construction Details
Click here for Proper Chimney Construction
Fig. B
Stone Sill Construction Detail
Fig. C
Brick At Grade, Base Flashing and Weepholes
Fig. D
Coping To Freestanding Walls
Fig. E
Roof Overhang
Fig. F
Planter and Retaining Walls
Fig. G
Mortar Joint Profiles
 Thermal imaging cameras detect radiation in the infrared range of the electromagnetic spectrum (roughly 9,000-14,000 nanometers or 9-14 m) and produce images of that radiation, called thermograms. Since infrared radiation is emitted by all objects above absolute zero according to the black body radiation law, thermography makes it possible to see one’s environment with or without visible illumination.
Thermal imaging cameras detect radiation in the infrared range of the electromagnetic spectrum (roughly 9,000-14,000 nanometers or 9-14 m) and produce images of that radiation, called thermograms. Since infrared radiation is emitted by all objects above absolute zero according to the black body radiation law, thermography makes it possible to see one’s environment with or without visible illumination.











Recent Comments