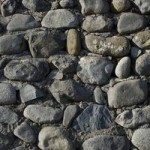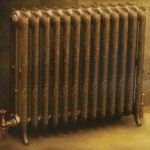Keeping Your Home Safe: How To Put Burglars Off Trying To Break In
Our homes are our castles – havens against the outside world, expressions of our tastes and design choices and a place for our loved ones to live together in, hopefully, domestic bliss. So when someone threatens it, it can be extremely frightening and upsetting. There are many ways to try to stop burglars, however. Here are some ideas to consider.
Make your home harder to break into
Burglars like to be able to get in and out quickly and discretely, so anything you can do to prevent this will help. Make sure any outdoor sheds and other buildings that contain ladders, tools etc are firmly locked. No point in providing thieves with the wherewithal to get into your house. Never leave spare keys hidden outside. People who do that tend to unwittingly choose some pretty obvious places to stow them. Instead, give the spare to a trusted neighbour.
Consider switching to a gravel driveway, or have areas of gravel under your windows. Gravel makes a lovely, loud crunching sound when trodden on. Grow thorny, or spiky plants against the walls too – good options for this are roses, firethorn or juniper.
Make your home looked loved
Keep the garden neat so the house doesn’t look neglected. Mow the lawn regularly – get someone to do it for you if you are away for a long time. Weed borders; sweep up fallen leaves and empty trash cans. Make sure the house exterior is well maintained. Burglars might assume a house in disrepair is owned by someone physically unable to look after it – and therefore less able to defend it.
Don’t let the mail build up in your absence either. Ask a friend to go in to collect it for you, or arrange for it to be temporarily redirected. Keep larger items like bicycles or lawnmowers out of sight too and place curtains over garage, basement or shed windows to prevent anyone looking in.
Make your home look occupied
It stands to reason that most thieves will think twice about targeting a house that looks like it is occupied. Draw the curtains and leave some lights on (or on an automatic timer switch) when you go out at night, or perhaps leave the radio or TV playing.
Lock all doors when you are going out or to bed, and check all windows are closed. Never leave notes on the door saying ‘Gone Shopping’. Finally, create a written inventory of your valuable possessions and their estimated value or insured amounts – photographs and purchase receipts will also prove useful in the event of a break-in.
Make your house and home security something to invest in
The range of home security equipment out there is mind-blowing, from strong locks to state-of-the-art alarm systems. Ideas to enhance security include switching to more secure window locks, replacing door locks with deadbolts, making sure door hinges are on the inside and installing a decent burglar alarm– some will link to your local police station.
Such an investment is worth doing properly – after all, it will go a long way to protect your assets, not to mention your peace of mind. If, however, you are concerned about how to pay for such measures, take some time to consider how you will raise the money to fund them. A financial advisor or broker can steer you towards a number of financing methods, such as reasonable loan arrangements with manageable repayment rates. If you own your own home, there are many excellent remortgage deals on the market – most mortgage advisors would be especially pleased to see the additional funds released spent on raising the security of the property and its contents. If all else fails, perhaps you could take on some extra work to raise the funds. This temporary sacrifice of your time will result in long-term security and happiness in your home: who could ask for more?

 Your older homes foundation is probably constructed of cement and stone. There would have been no waterproofing done to the exterior of the foundation and there will be no weeping tile draining into sump. This inspection area is one of the most important and expensive to repair if faulty.
Your older homes foundation is probably constructed of cement and stone. There would have been no waterproofing done to the exterior of the foundation and there will be no weeping tile draining into sump. This inspection area is one of the most important and expensive to repair if faulty. Your house is old and gorgeous, as are those wonderfully ornate cast-iron radiators, but these days, energy prices are anything but old-fashioned. Older homes have radiators sized for a time when open-window ventilation was popular and insulation was uncommon. If you’ve insulated and updated your windows, your radiators are most likely larger than they need to be. You should have your home assessed by a heating expert to evaluate the expense and available options if required to upgrade your heating system. Many people are using GEOthermal heat pump systems when they are in the country and have no real alternative fuel source. Oil and propane are available for people who have no access to natural gas but can be very expensive, especially in older homes that may be lacking in insulation and thermal protection.
Your house is old and gorgeous, as are those wonderfully ornate cast-iron radiators, but these days, energy prices are anything but old-fashioned. Older homes have radiators sized for a time when open-window ventilation was popular and insulation was uncommon. If you’ve insulated and updated your windows, your radiators are most likely larger than they need to be. You should have your home assessed by a heating expert to evaluate the expense and available options if required to upgrade your heating system. Many people are using GEOthermal heat pump systems when they are in the country and have no real alternative fuel source. Oil and propane are available for people who have no access to natural gas but can be very expensive, especially in older homes that may be lacking in insulation and thermal protection.
Recent Comments