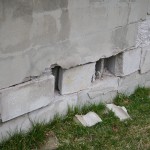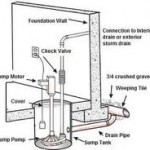Insulated Concrete Foundations “ICF” have interlocking forms that are dry stacked and then they are filled with concrete. These forms lock together much like a Lego brick and can be used to form the structural walls and/or floors of a building.
What is the best ICF system? There is no front runner in design when it comes to choosing a ICF system. Consumers typically look for the number one rated product when looking to make a purchase . The buying public strives to have the best product at the best price. As for ICFs, it is obvious that each individual ICF building system has different properties that deliver different benefits to the consumer. Some have thicker insulation than others. Some are connected with metal ties, others with plastic ties. Some systems are stacked like building blocks, others require assembly. Any correctly installed ICF product will ensure that the customer is happy with his choice.
 The most common ICF are manufactured out of Polystyrene Foam but they can also be manufactured out of Polyurethane Foam ,Cement-bonded wood fibre or Cement-bonded polystyrene beads. Once the forms are formed together, re-bar is usually added to give the concrete flexural strength and then the concrete is pumped into the cavity to form the structural element of the walls. The forms are filled in 1-12 foot “lifts” to manage the concrete pressure and reduce the risk of blowout . Once the concrete has cured , the forms are left in place permanently.
The most common ICF are manufactured out of Polystyrene Foam but they can also be manufactured out of Polyurethane Foam ,Cement-bonded wood fibre or Cement-bonded polystyrene beads. Once the forms are formed together, re-bar is usually added to give the concrete flexural strength and then the concrete is pumped into the cavity to form the structural element of the walls. The forms are filled in 1-12 foot “lifts” to manage the concrete pressure and reduce the risk of blowout . Once the concrete has cured , the forms are left in place permanently.
Here are some of the benefits in building with ICF:
ICF building are much more energy efficient then those built with traditional construction methods.
The form material allows you to easily add electrical and plumbing systems.
ICF has high sound absorption which helps produce peace and quiet which is not the case with typical wood construction
The longevity of ICF products provides a higher re-sale value in most Real Estate markets.
Un-like wood foundations which can develop problems When wet , concrete and polystyrene do not rot.
There are no problems with insect infestation or termites using ICF products.
Using ICF building products has shown to reduce heating and air conditioning costs by 50-70%
ICF creates a structural concrete wall that is up to 10 times stronger the a wood framed structure
As in any product there are some drawbacks to using ICF construction, which are;
Adding widows,doors or utilities after the building is complete requires concrete cutting tools which makes it harder to do although it does not require the traditional steel lintels to support the new opening
Building with ICF can increase home building costs by 2 to 3 %
Minor problems with interior humidity have been know to happen during the first couple weeks as the concrete is curing. Residential dehumidifiers are an easy solution to the problem.
 The exterior foam insulation provides easy access for groundwater and insects in polystyrene based forms. To help prevent these problems, some manufacturers make insecticide treated foam forms and promote methods for waterproofing them.
The exterior foam insulation provides easy access for groundwater and insects in polystyrene based forms. To help prevent these problems, some manufacturers make insecticide treated foam forms and promote methods for waterproofing them.
Building with ICF can sometimes add 3-5% in construction costs compared to using wood frame, however the energy savings will usually result in much lower utility costs. Building with ICF below grade for typical basement forming should come in at about 40% less due to the labour savings from combining multiple steps into one. Above grade construction is a little more expensive but it becomes cost effective when adding large openings. In wood frame buildings, large openings require large headers and support posts but in ICF additional re-bar is all that is typically needed.



Recent Comments