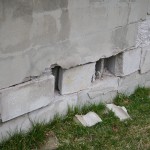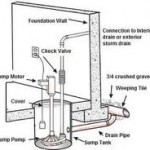Getting a the right Home Inspector in Barrie can save you a lot of money and anxiety!
While a home inspection is a visual inspection of your potential future home, a lot of items can be found and / or determined by using knowledge and experience that can only be gained by performing thousands of home inspections and having the proper training. The Barrie Home Inspector has inspected well over 5,000 residential properties and is a Certified Building Code Official, member of Nachi, member of Nacbi, member of OBOA and is also a Certified Master Inspector.
This experience and knowledge can help find areas of water intrusion, potential mould issues, electrical nightmares, structural deficiencies and renovations done without a building permit. None of these issues by them selves may be “Deal Breakers”, but wouldn’t you want to know about them prior to committing to buying?
No matter what anyone tells you, when you buy a house you are the sole person  responsible for any problems once you take possession. Try and get any money back from the sellers once the funds have transferred. Every trip to your lawyer will cost youj money, every letter from your lawyer will cost you money. The lawyer and realtor will both tell you to contact your home inspector for help. Funny how the lawyer and realtor’s fees are pretty well etched in stone, but when it comes to the home inspector, usually where the buck stops, people seem intent on finding the cheapest price and even just using the Realtor’s referral for hiring a home inspector. If you don’t do your homework on qualifications then shame on you, your gambling with a huge part of your families financial net worth.
responsible for any problems once you take possession. Try and get any money back from the sellers once the funds have transferred. Every trip to your lawyer will cost youj money, every letter from your lawyer will cost you money. The lawyer and realtor will both tell you to contact your home inspector for help. Funny how the lawyer and realtor’s fees are pretty well etched in stone, but when it comes to the home inspector, usually where the buck stops, people seem intent on finding the cheapest price and even just using the Realtor’s referral for hiring a home inspector. If you don’t do your homework on qualifications then shame on you, your gambling with a huge part of your families financial net worth.
Think about what a typcial home inspection includes:
Exterior
Roof, porches, driveways, garage, drainage, retaining walls, grading, and plants or vegetation that may impact on damage to home.
Interior
Electrical and plumbing systems; foundation; heating, ventilation and air conditioning systems; water heater, septic system, electrical system, windows, doors, floors, ceilings and walls.
During the home inspection we will open accessible access hatches and cover plates, but we will not take apart any coverings or items that have been secured with screws, nails or glue. This home still belongs to the seller and we have no right to make any obtusive holes for inspection.\
We applaud Mike Holmes and his fight against shoddy workmanship and renovations done without permits etc. When uncovering a number of electrical, structural, plumbing or heating deficiencies, we always note the possibility that renovation work was done without a permit.
Many contractors will pick up a “fixer upper” to have some work for winter months.  Homeowners will also do quick make over repairs and improvements to try and increase their profit. I personally like to call these projects, “Lipstick on a Pig“, and this is another area where only experience and knowledge can prevent you from buying a potential “Money Pit”.
Homeowners will also do quick make over repairs and improvements to try and increase their profit. I personally like to call these projects, “Lipstick on a Pig“, and this is another area where only experience and knowledge can prevent you from buying a potential “Money Pit”.
The City of Barrie has hundreds and hundreds of basement renovation that were done without building permits. This is identified from such items as steel stud walls with no approved devices used to run electrical cables. This could electrify the entire wall system is an electrical cable shorted out.
The City of Orillia has a huge amount of building that are being used other than permissible zoning. Some single residential homes have been converted into triplexes, and if you buy on of those properties you will ultimately become responsible for any upgrading the City may determine at a future date.
Ramara Township has some of the worst examples of building quality that I have ever seen. One day I inspected a cottage which had the entire exterior wrapped in plastic. The interior walls had the electrical wiring visible up high on walls. When I located the access hatch for sump I found out why. The entire area under floor was full of water. The client immediately call off the inspection. We then proceeded over to a cottage in same neighbourhood for a “quick inspection”. The floor joists in the crawl space were all completely rotted. Some steel beams had been inserted to carry the load. We called it a day after that inspection.
Buying a new home, think your protected because there was a municipal inspection, actually around 12 visits for new home building permit is normal. Here is a list of items I have found after house has passed final inspection by municipal building departments:
- Electrical main panel too high from grade. Max of 69 inches to top of breaker.
- Sump pump missing air barrier.
- Electrical cables touching heat ducts.
- Missing or low insulation in attic
- Missing Water and Ice shield, usually only on upper roof. $400 dollar saving for roofers. Most inspectors will not climb ladders.
- Exterior penetrations not sealed. Plumbing, vents, windows.
- Gaps in garage fume barrier.
- Hinges on exterior of doors. Security issue as pins can be lifted.
- Defects in concrete finishes, porches and garage floors.
An Educated Consumer is a Smart Consumer – Take some time to understand who  you are hiring and if they are the right person for you to be trusting with your investment.
you are hiring and if they are the right person for you to be trusting with your investment.







Recent Comments