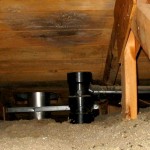Professional Barrie Home Inspections. A home inspection is a limited, non-invasive examination of the condition of a home. Most Real Estate companies now recommend a home inspection. Home inspections are usually conducted by a home inspector who has the training and certifications to perform such inspections. The inspector prepares and delivers to the client a written report of findings. The client then uses the knowledge gained to make informed decisions about their pending real estate purchase. The home inspector describes the condition of the home at the time of inspection but does not guarantee future condition, efficiency, or life expectancy of systems or components.
 A Home Inspection is a visual inspection of all the components and systems of your home. The home inspector will operate and find items that are not functioning correctly. When a problem is found the inspector will include a picture and description of the problem in his report.
A Home Inspection is a visual inspection of all the components and systems of your home. The home inspector will operate and find items that are not functioning correctly. When a problem is found the inspector will include a picture and description of the problem in his report.
The Barrie Home Inspector’s report will include all the pictures of any deficiencies with a detailed description. This will include reviewing condition of heating system, electrical systems, roof, attic, visibleinsulation, windows, doors, foundation and any visible structure. The inspection also includes a Free Thermal Imaging Scan.
The home owner should attend the home inspection when ever it is possible. This is the opportunity to learn where all the shut offs are for furnace, hot water tank, main water shut off, electrical shut, fireplace shut off, and the main water shut off for the home. You, as the client, can take this opportunity to ask questions and you will be shown any deficiencies at the time the inspector finds them, giving you a great opportunity to learn fully about the cause and effect of the deficiency.
Your home inspection report will be put on line to allow you to view the report at your leisure. At the end of the inspection we present you a slide show of all the pictures taken and review all the deficiencies found. If you attend the inspection this will give you information about every deficiency three times, ensuring you fully understand the nature of any defects.
Barrie Home Inspections has performed over 4,000 building inspections and is highly qualified to inspect your home. His training includes being recognized as a Certified Building Code Official with the Ontario Building Officials Association and was a Registered Builder with HUDAC. Barrie Home Inspections was the first company in Simcoe County to perform Thermal Imaging scans as part of the home inspection process.



Recent Comments