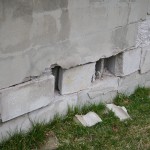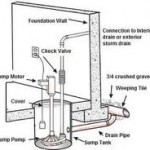Basic Basement Construction. Always check with Barrie Building department and apply for any required permits prior to construction. A basement is an area below the first floor with a minimum height of 6 feet 8 inches. Basements may be created using masonry blocks or poured concrete. Modern homes are typically constructed using forms and poured concrete. Many basements provide added living space, including bedrooms, bath, recreation rooms.
 Basements are typically the area of a structure most at risk for water damage because they are located below grade and surrounded by soil. Soil releases water it has absorbed during rain or when snow melts, and the water can end up in the basement through leaks or cracks.
Basements are typically the area of a structure most at risk for water damage because they are located below grade and surrounded by soil. Soil releases water it has absorbed during rain or when snow melts, and the water can end up in the basement through leaks or cracks.
The roof on your home can collect over 600 gallons per 1000 square feet after 1 inch of rain has fallen. Install and maintain gutters and downspouts so that they route all rainwater and snow melt far enough away from the foundation of the building to ensure that pooling does not occur near the walls of the structure. At least 10 feet from the building is best, and at the point where water leaves the downspout, it should be able to flow freely away from the foundation instead of back toward it, and should not be collecting in pools.
Foundation weeping tiles are actually not tiles but 6 inch diameter plastic pipe with small holes in it. Weeping tile pipe is placed against and level to the bottom of the foundation footing. Once the weeping tile pipe is completely installed, coarse gravel is placed on top and level with the top of the footing.
Newer homes basements are typically protected using a black dimpled product which is attached to perimeter of basement walls. Most home owners think this is a water proofing barrier designed to keep water away from their foundation. The wrap is actually designed to allow water to quickly drain down void, created by the dimples, and enter weeping tile. This prevents any hydraulic water build up against concrete prevent water intrusion.
 A sump pump is a pump placed in the basement of a home used to pump water from the basement to the outside or drain into the home’s drainage system. Sump pumps usually work in conjunction with a sump pit, which is a hole dug in the basement of a house which collects water during a rainstorm. The pump then pumps the water out of that sump pit.. A sump pump is usually necessary either in cases where the home’s basement is below the water table level, and or when the home is located in a place where flooding is common. In Ontario a sump pump is required by Ontario Building Code and must be installed unless waived by the building official.
A sump pump is a pump placed in the basement of a home used to pump water from the basement to the outside or drain into the home’s drainage system. Sump pumps usually work in conjunction with a sump pit, which is a hole dug in the basement of a house which collects water during a rainstorm. The pump then pumps the water out of that sump pit.. A sump pump is usually necessary either in cases where the home’s basement is below the water table level, and or when the home is located in a place where flooding is common. In Ontario a sump pump is required by Ontario Building Code and must be installed unless waived by the building official.
Home that are located in areas where a high water table exists typically will have a backup sump pump installed in case of pump failure. Also a battery back up is sometimes used in case of power failure. During the home inspection process these are both indicators that a high water table exists and the home owners may have had water issues in their basement. These are only clues and cannot be the sole evidence used to indicate water issues, but are a strong indicator that further investigation is required.
Although there are many great books and part time college courses that now teach Home Inspections, nothing will replace experience and first hand knowledge obtained through building homes and renovation projects over a life time of inspection and construction experience. Caveat Emptor – Buyer Beware !
For actual inspection pictures of defects please visit the Barrie Home Inspector’s site


Recent Comments