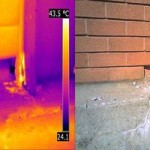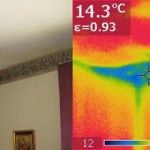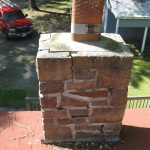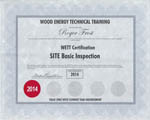New home inspections for Barrie ON. New home buyers in Ontario are protected under the Ontario New Home Warranties Plan Act. This offers protection against defects in material and workmanship, delayed closings, unauthorized substitutions and deposit protection up to a total of 300,000 dollars. Many of Tarion’s material warranties do not compare well with any premier manufactures warranties.
In Canada hardly anyone buys a home without having a Home Inspection performed by a trained professional. This is to protect the buyer from buying a home with defects or problems that he or she would probably not have found themselves. CHMC says, “One of the best ways to see if a home is in good condition, livable and safe is to hire a professional home inspector. A properly trained home inspector will review your house as a system, looking at how one component of the house might affect how another component works or how long it will last.” It is strange that an organization which receives its money from the home buyer, as the fee is added onto the cost of the home, does not recommend a Pre-Delivery Inspection by a Qualified Home Inspector. One would think that maybe they did not have the best interests of the “Home Buyer” at heart?
Tarion currently operates independently of the government and any regulatory agencies. Although all the funding for Tarion ultimately is paid for by the Home Buyer, there is no protection for the Home Buyer other than the Tarion Ombudsman, which works at Tarion and is paid by Tarion. There have been Private Members bills submitted to the Ontario Government to have Tarion held accountable to the Ontario Ombudsman but there has been no progress against the powerful home builders lobby at this time.
The situation in Ontario concerning Tarion’s lack of accountability has spawned groups like the “Canadians for Properly Built Homes” (CPBH) which is fighting on behalf of new home buyers for some accountability for The Tarion New Home Warranty Corporation. In 2008 they issued a Press Release: “Canadians for Properly Built Homes (CPBH) is very pleased with the Ombudsman Ontario’s report “Building Clarity”: Investigation into how the Ministry of Government and Consumer Services represents its relationship with the Tarion Warranty Corporation to the public:, and supports its recommendations. With Ombudsman’s findings, the Government of Ontario and Tarion can no longer continue to deny the very serious issues with Ontario’s new home warranty system. It is clear that the current system of home warranty in Ontario has not adequately protected may Ontario purchasers of newly built homes. This have been devastating for many Ontario families.”
When buying a new home you are also incurring the cost of the building permit which is issued by your local building department prior to construction starting on your new home. As part of the building permit your home has specified inspections that are required for each stage of building. Many times deficiencies are either overlooked or the inspection is not made which allows the builder to provide a substandard product without proper supervision. Some of the items typically found by home inspectors on new home construction include: missing attic insulation, loose heat registers, drains to weeping tile left open, improper slope on furnace and hot water tank vents, damaged floor trusses, improperly nailed joist hangers, wrong nails used in joist hangers and improperly installed shingles.
Your Home Inspector and lawyer are the only persons involved in your new home purchase that work entirely for you. Everyone else that is ultimately being paid by you has a vested interest that is not with the buyers. When you attend your pre delivery inspection the home is still in possession of the builder, and is often not even finished, and this is the best opportunity for you to have deficiencies addressed and corrected. Do not listen to builders who ask that you put items on your 30 day inspection. This will only lead to disputes about who caused damage etc and can lead to endless paperwork and issues with the builder and Tarion. If you fail to produce on piece of documentation or fail to also send that documentation to both Tarion or the Builder, Tarion will disallow your claim, Bingo, you lose. Investing $300.00 for a Professional Home Inspector to accompany you on your Pre Delivery Inspection will be the best investment you make in your new home purchase.
Learn about What is a Home Inspection, then visit The Barrie Home Inspector’s site on Home Inspection Articles for all your projects.





Recent Comments