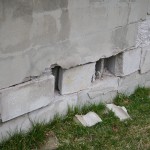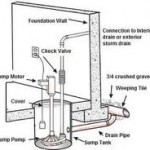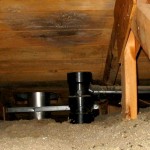Only one service should be installed for each dwelling or building. A minimum 100-amp service is needed for a single residential dwelling unit.
Home inspectors in Ontario who take online training from United States may get confused when inspecting residential garages. In Ontario only a fume barrier is required not a fire separation.
US version of basement egress windows. Basements and every sleeping room should have at least one operable emergency escape and rescue opening that opens directly into a public street, public alley, yard or court. Where basements have one or more sleeping room, an emergency egress and rescue opening should be installed for each sleeping room, but is not required in adjoining areas of the basement.
Except for basement areas, the window described in Sentence shall have a maximum sill height of 1 000 mm (3 ft 3 in) above the floor.
Notches in solid lumber joists, rafters and beams should not be longer than one-third of the depth of the member (, and should not be located in the middle third of the span. Notches at the ends of the member should not be more than one-quarter of the depth of the member . Notches located in the outer thirds of the member should not be more than one-sixth of the depth of the member.
Minimum height of chimneys should be 3 feet. The top of the chimney should extend 2 feet higher than building or roof with 10 feet. Any portion of the masonry chimney passing through building must maintain a 2 inch clearance from combustibles. This air space provides protection from radiated heat and prevents conduction to combustibles.
A masonry chimney should terminate some distance above a roof in order to provide adequate upward draft in the chimney. Masonry chimneys should extend at least 2 feet higher than any portion of the building within 10 horizontal feet. The minimum height of the chimney should be 3 feet. Any portion of a masonry chimney located in the interior of the building (such as an attic space) should have at least 2 inches of air-space clearance from combustibles. As heat is transferred through the masonry material, any combustible material in close proximity to the heated walls may reach the point of ignition. The air space helps in the dissipation of heat.
When inspecting masonry chimneys the height of chimney must be two feet higher than building or roof structure within 10 feet. The part of the masonry chimney passing through the building is required to have 2 inch clearance from any combustibles locate in building. This protects combustibles from heat transfer from conduction and helps with radiation with a 2 inch air space.
A light fixture should be installed to illuminate the passageway and the mechanical appliance. A control switch should be installed near the entry to the passageway. An electrical receptacle should be installed at or near the mechanical appliance to allow for safe and convenient maintenance and service of the appliance.
In general terms the maximum length of a dryer duct would be 25 feet. After this you would need a dryer exhaust blower installed. Every dryer manufacturer has the type of pipe and length of duct permitted in their installation instructions. It is recommended not to install screens on your exterior vent.
The length of a clothes dryer exhaust ensures that the dryer exhaust blower will be able to push sufficient air volume to take away the moist air and lint. The length can be increased only when the make and model of the dryer is known, or when an approved blower fan calculation is provided.
Many homes have home made S traps and other contraptions under their sink etc. Traps are required to be the P type and have a minimum 2 inch water seal and be attached to an approved venting system.
An appliance used for heating water or storing hot water must be protected by a relief valve. A combination temperature- and pressure-relief valve (or separate temperature-relief and pressure-relief valves) protect a water heater from explosion. They are emergency devices. They are not intended to function continuously.
Plumbers, electricians and HVAC installers have all been known to cut or notch structural supports to install their systems. This can be structurally unsound and expensive to repair.
An open vent pipe that passes through a roof should extend at least 6 inches above the roof. If snow accumulation is expected at various times, the vent height should be increased so that the vent pipe will be at least 6 inches above the anticipated snow accumulation. The height in snowy areas is often determined by the local building official based upon local information. If the roof is used for a purpose other than weather protection the vent extensions should extend above the individuals occupying the roof, at least approximately 7 feet above the roof.
The diameter of bored holes into solid lumber structural members shall not be larger than one-third the depth of the member. Bored holes should be at least 2 inches from the top or bottom edge of the structural wood member, and should be a minimum of 2 inches from any other hole or notch in the member.
Working space in front of electrical panels is a minimum of 30 inches. 36 inches in Ontario. There shall also be a minimum of 30 inches width. If panel is wider than 30 inches the work space must be sized accordingly.
As a Home Inspector knowing plumbing, electrical and building codes is definitely a benefit for the home or business owner. If you don’t know the codes how can a home inspector inform his client of potential problems or expenses.
Professional Home Inspections by Orillia Certified Home Inspections. Read what a professional home insepctor finds at Orillia Home Inspection Defects for your Peace of Mind when buying a home.



 A Home Inspection is a visual inspection of all the components and systems of your home. The home inspector will operate and find items that are not functioning correctly. When a problem is found the inspector will include a picture and description of the problem in his report.
A Home Inspection is a visual inspection of all the components and systems of your home. The home inspector will operate and find items that are not functioning correctly. When a problem is found the inspector will include a picture and description of the problem in his report.
Recent Comments